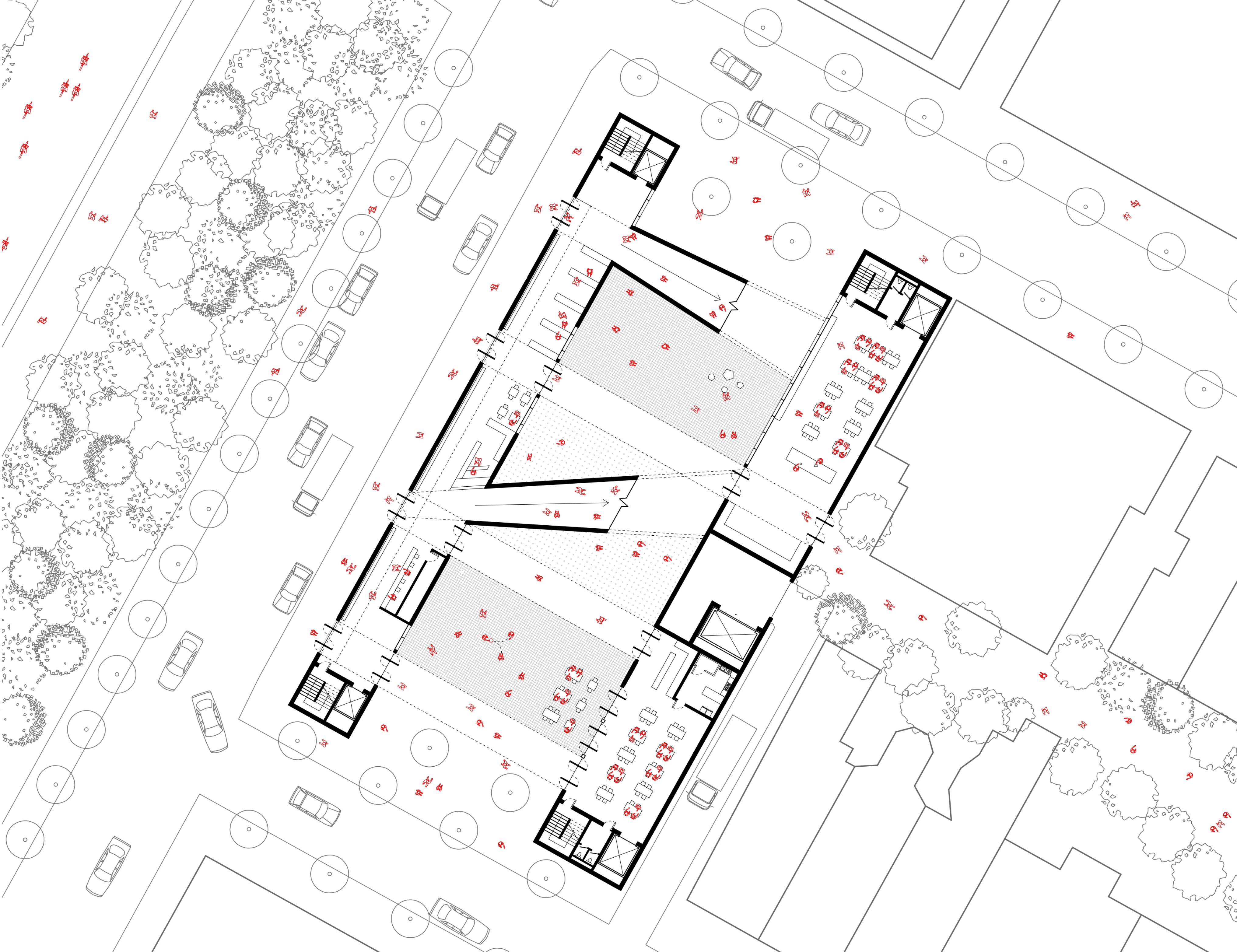

Switch Guggenheim
Competition: NA
Collaborator(s): Zazu Swistel
Location: New York, NY
Area: 20,000sf
Term: Summer 2018
Competition: NA
Collaborator(s): Zazu Swistel
Location: New York, NY
Area: 20,000sf
Term: Summer 2018
New York City was designed on a rigid grid system in the early 19th century, as a way to preemptively organize the entire island avoiding any future distributions of land. This system propelled the city to layout into rectangular parceled blocks and similar architectural forms. Frank Lloyd Wright famously did not like New York City and when he designed the Guggenheim on 5th Avenue, he made a radical gesture against the grid and towards the organicism of Central Park. Wright’s cylindrical museum was meant to harmonize natural forms, via architecture, with art, and in doing so he went against what he saw as the territorial injustice that the rectilinear New York City was built on.
Two buildings sit facing each other, 22 meters apart, as nine ramps stretch and expand across. The ramps open up on the front facade that serve as modular windows of Central Park. Although the museum has classic elements of marked territory, the building has no “main” entrance, subverting the typical characteristics of demarcation; visitors can enter through the courtyard or rear building. Emblematic of the overall design, there is little emphasis on hierarchy in order to equalize the experience. Once inside on the ground floor, visitors have the option of ascending the ramps through two different pathways, which interchange and connect through the eight stories. A visitor going up can have a completely different experience going down. In keeping with radical artist culture, we request this museum have no entry fee; as public space, this building will not become a commodity to be profited on.
Two buildings sit facing each other, 22 meters apart, as nine ramps stretch and expand across. The ramps open up on the front facade that serve as modular windows of Central Park. Although the museum has classic elements of marked territory, the building has no “main” entrance, subverting the typical characteristics of demarcation; visitors can enter through the courtyard or rear building. Emblematic of the overall design, there is little emphasis on hierarchy in order to equalize the experience. Once inside on the ground floor, visitors have the option of ascending the ramps through two different pathways, which interchange and connect through the eight stories. A visitor going up can have a completely different experience going down. In keeping with radical artist culture, we request this museum have no entry fee; as public space, this building will not become a commodity to be profited on.





